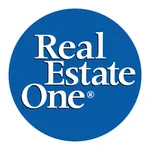Recently Sold Properties
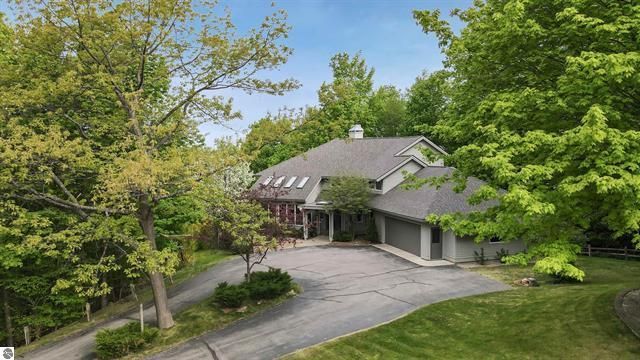 Write your caption hereButton
Write your caption hereButton
12660 Sundown Lane
$2,000,000
Traverse City, MI 49686-9007
MLS# 1898603 - Single Family
Sold Co-op Member
BEDS: 5
BATHS: 2.50
TOT FIN SF: 6353
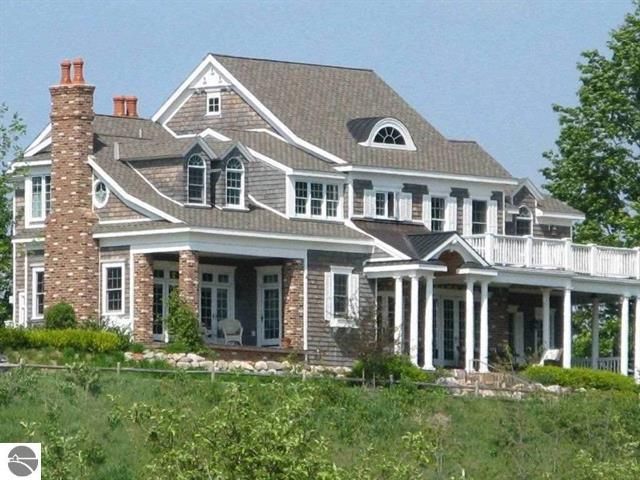 Write your caption hereButton
Write your caption hereButton
1120 Lindale Drive
$1,394,000
Traverse City, MI 49686
MLS# 1839412 - Single Family
Sold In House
BEDS: 4
BATHS: 4.50
TOT FIN SF: 5980
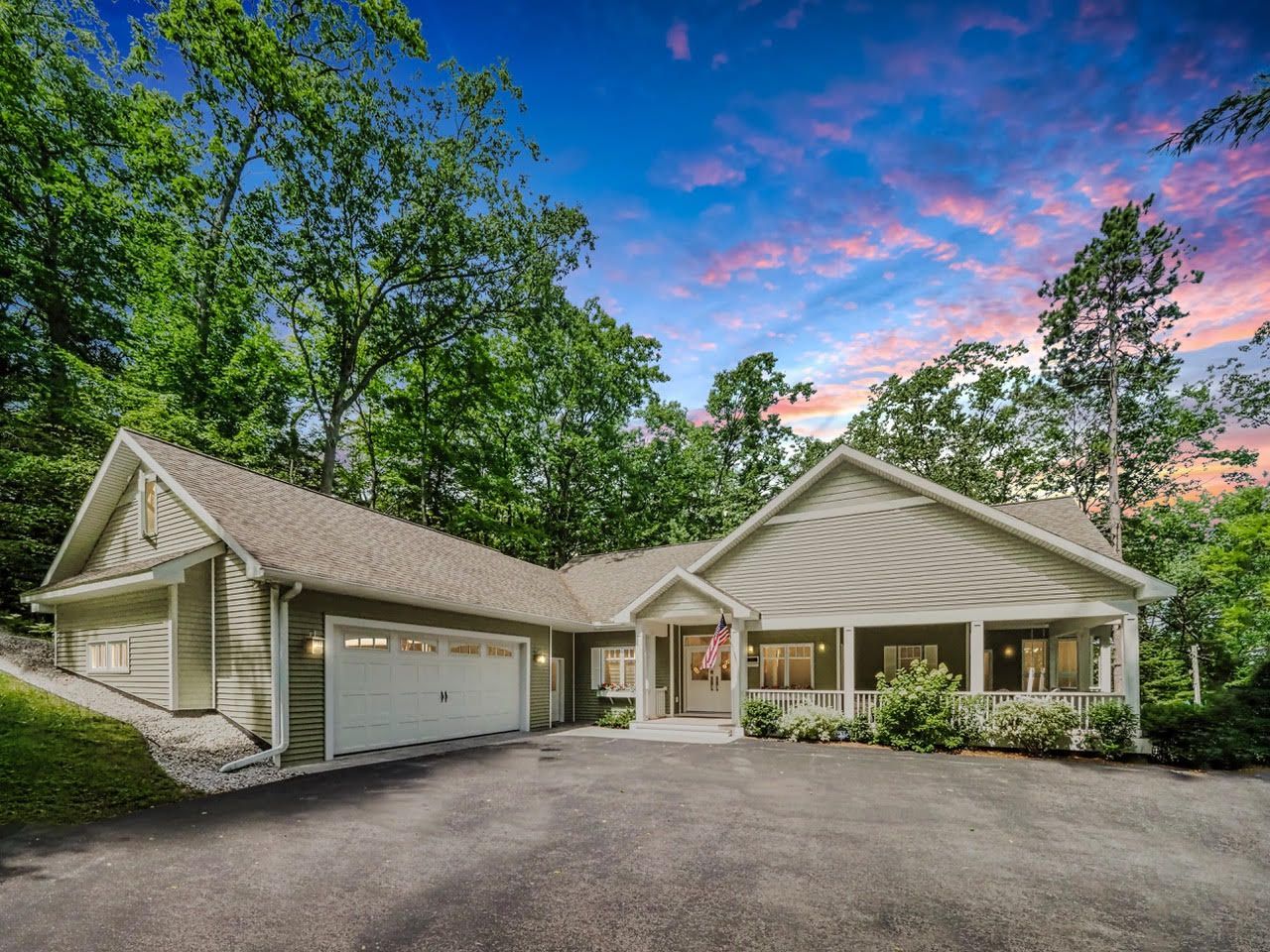 Write your caption hereButton
Write your caption hereButton
82 & 70 Highview Road
$1,050,000
Traverse City, MI 49696
MLS# 1874279 - Single Family
Sold / Created Sale
BEDS: 4
BATHS: 2.50
TOT FIN SF: 3520
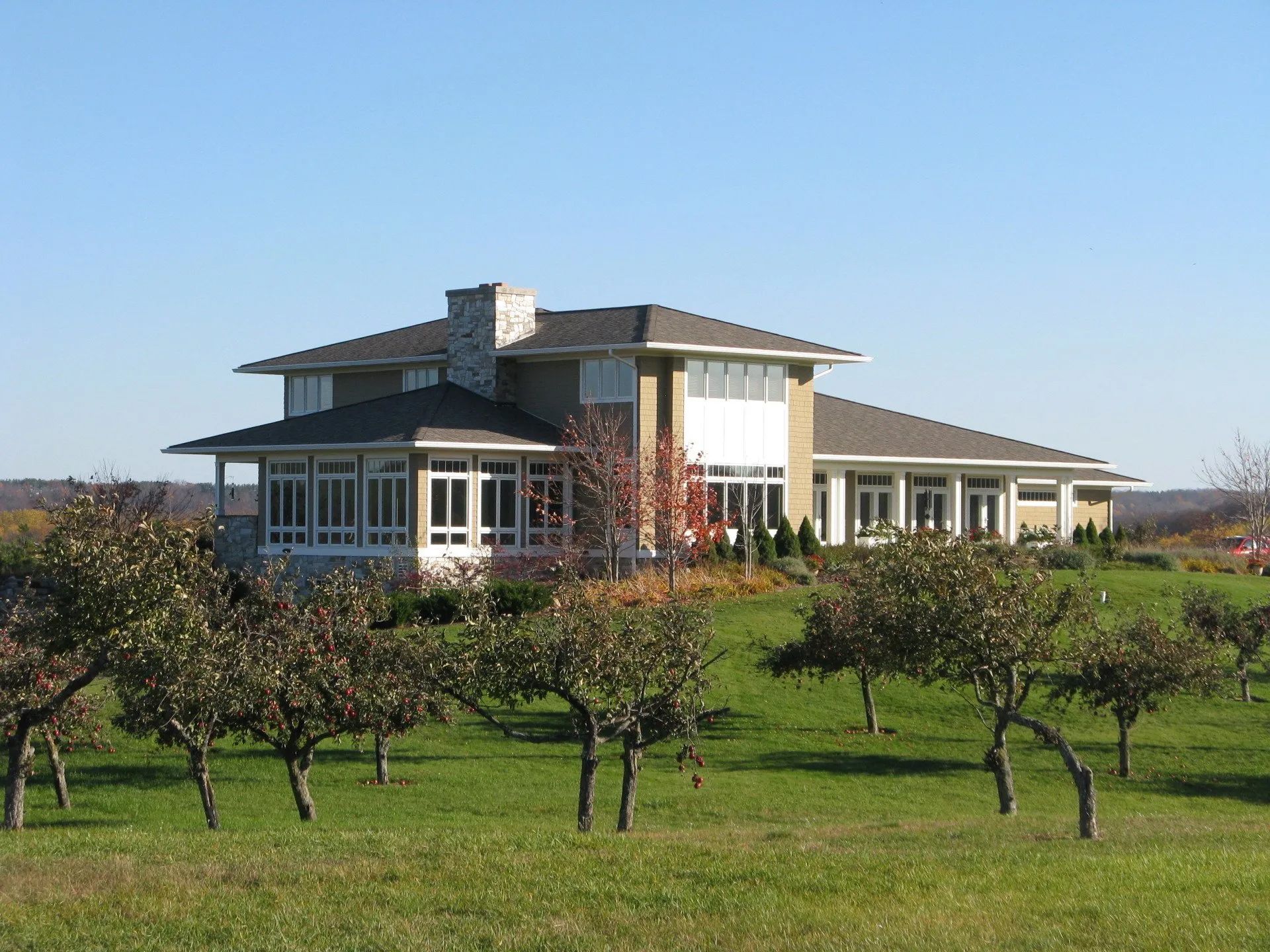 Write your caption hereButton
Write your caption hereButton
8541 W Cohodas Road
$986,000
Empire, MI 49630
MLS# 1861691 - Single Family
Sold In House
BEDS: 5
BATHS: 5.50
TOT FIN SF: 9520
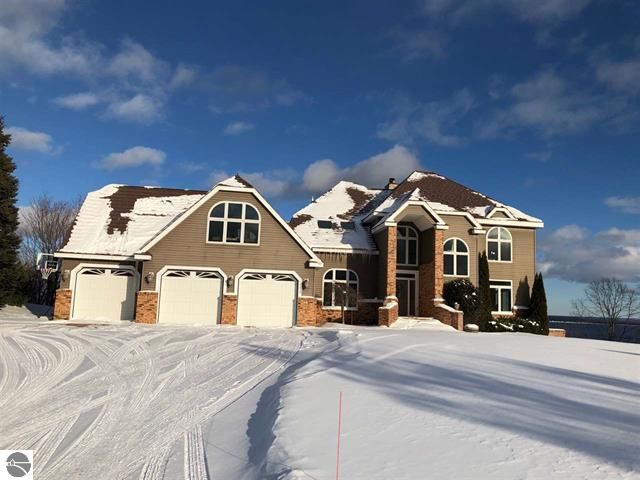 Write your caption hereButton
Write your caption hereButton
14829 Mallard Drive
$800,000
Traverse City, MI 49686-8583
MLS# 1884312 - Single Family
Sold Co-op Member
BEDS: 5
BATHS: 5.00
TOT FIN SF: 5606
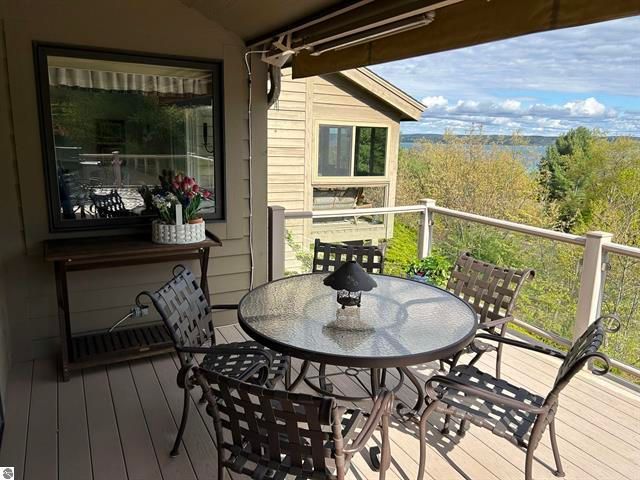 Write your caption hereButton
Write your caption hereButton
6264 Red Fox Run
$780,000
Traverse City, MI 49686
MLS# 1923382 - Single Family
Sold Co-op Member
BEDS: 2
BATHS: 2.50
TOT FIN SF: 2770
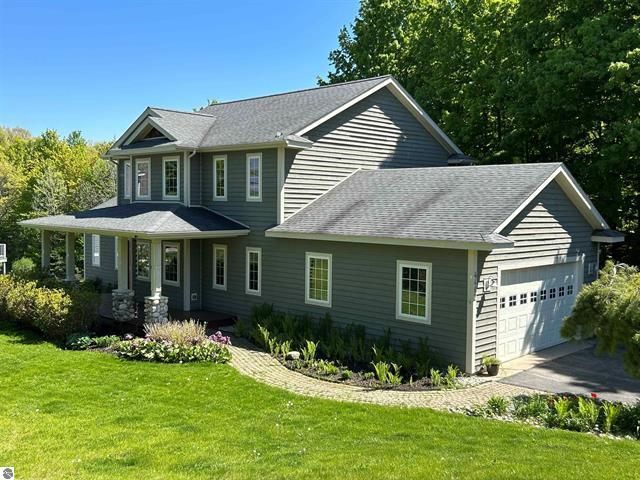 Write your caption hereButton
Write your caption hereButton
4482 Buteo Drive
$746,500
Traverse City, MI 49684
MLS# 1921408 - Single Family
Sold Co-op Member
BEDS: 3
BATHS: 3.50
TOT FIN SF: 2990
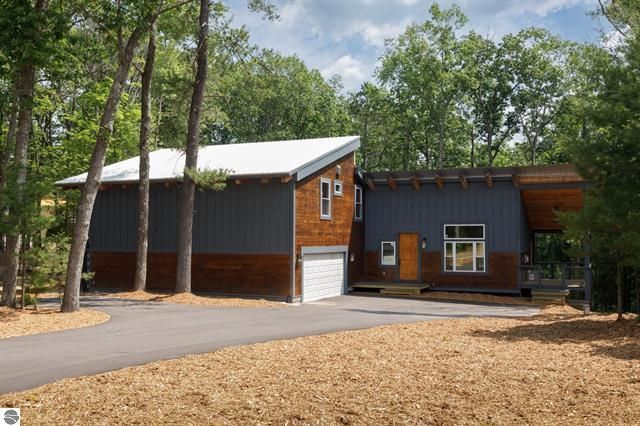 Write your caption hereButton
Write your caption hereButton
2279 Arbutus Ridge Drive
$679,000
Traverse City, MI 49696
MLS# 1923838 - Single Family
Sold Co-op Member
BEDS: 5
BATHS: 4.50
TOT FIN SF: 3891
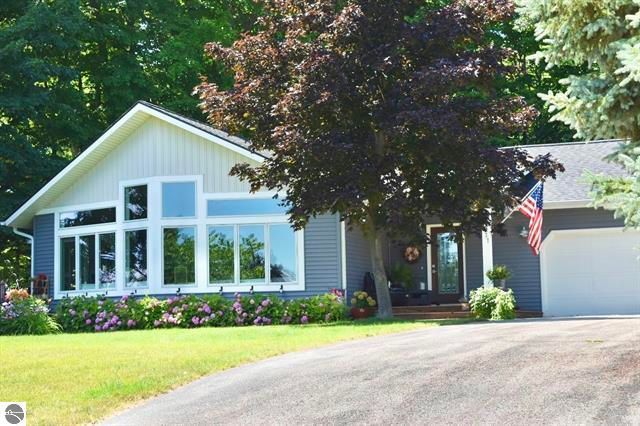 Write your caption hereButton
Write your caption hereButton
8827 Dawn Circle
$587,500
Traverse City, MI 49686
MLS# 1902565 - Single Family
Sold Co-op Member
BEDS: 3
BATHS: 2.50
TOT FIN SF: 2430
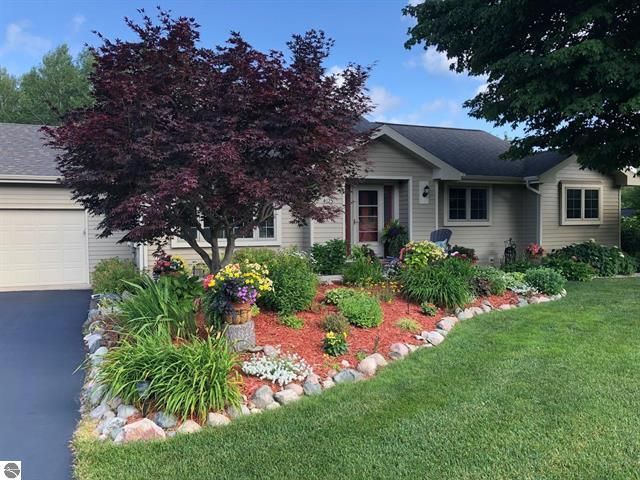 Write your caption hereButton
Write your caption hereButton
4125 Summerhill Road
$550,000
Traverse City, MI 49684-8932
MLS# 1902446 - Single Family
Sold Co-op Member
BEDS: 4
BATHS: 3.00
TOT FIN SF: 2622
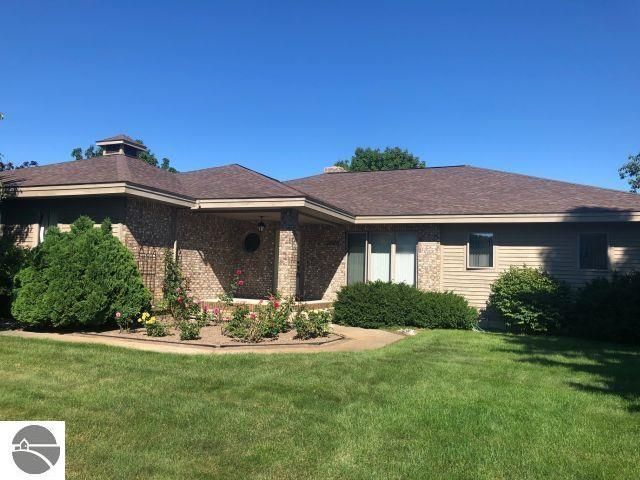 Write your caption hereButton
Write your caption hereButton
9766 Londolyn Bluff
$540,000
Traverse City, MI 49686
MLS# 1903975 - Single Family
Sold In House
BEDS: 3
BATHS: 2.50
TOT FIN SF: 3787
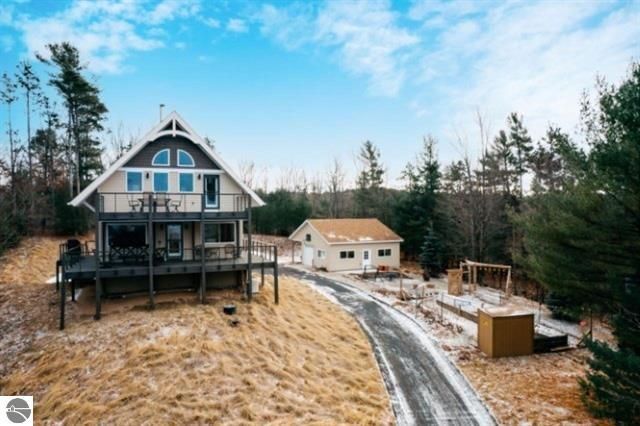 Write your caption hereButton
Write your caption hereButton
2936 Towering Pines Court
$500,000
Traverse City, MI 49686
MLS# 1907790 - Single Family
Sold In House
BEDS: 3
BATHS: 3.00
TOT FIN SF: 1638
Interested in a Property?
We’re Here to Help!
We want to know your needs so we can provide the perfect solution. Let us know what you want and we’ll do our best to help.
